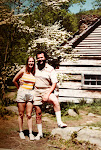 I like candid shots best. But it's rare I'm able to get a really good one. I guess if I were a professional photographer I'd take hundreds of shots a day and be tickled if a half dozen were really good. This photo of me and my husband, Jug was taken in April of '05 while we were in Vegas. We were by ourselves and for the life of me, I can't remember who took this! The way my left arm is extended, I'm inclined to think I just held the camera out and went to shooting away! Not bad!! But it really shows my big pig nose!! Dang those Higgins anyway!
I like candid shots best. But it's rare I'm able to get a really good one. I guess if I were a professional photographer I'd take hundreds of shots a day and be tickled if a half dozen were really good. This photo of me and my husband, Jug was taken in April of '05 while we were in Vegas. We were by ourselves and for the life of me, I can't remember who took this! The way my left arm is extended, I'm inclined to think I just held the camera out and went to shooting away! Not bad!! But it really shows my big pig nose!! Dang those Higgins anyway!Talked to Olivia a good while today. I'm so excited she's coming home this coming weekend!! Yay, yay and yay!!! It'll be so good to have her home if just for the weekend.
Still working on the photo albums. Up to April 2003! Slow going. But finding lots of good pics.
Uploaded "Remodel--Living Room" pics this morning. Click on "Remodel" on the top left of this page to see. Be sure and click on the photo to see it close up.








