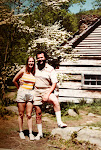Another shot standing in the living room after the living room floor had been raised. The closed off opening to the right of the glass door was a sliding glass door going into the small dining area off the kitchen. Remember--click on pic to see larger.

The finished kitchen dining area. Aren't the floors beautiful? This table and the wardrobe in the center we got at an auction. I know a dining room probably isn't a proper place for a wardrobe but I like it there. Both these pieces just happened to come from the estate of my sixth grade teacher, Mrs. Elizabeth Grinton. Let's just say I had some issues with this very strict teacher!
My great friend Michelle, as stated earlier, helped us with decorating. She was invaluable with color selections. I knew what I liked--warm earth tones--rich, deep colors and she helped us make sure we didn't select colors that wouldn't work together. Here in the kitchen, kitchen dining and the mudroom, she suggested this yellow. I've never been a great fan of yellow but went with it. I must have painted this room five times before I got it acceptable for me! I glazed over the yellow with green from the living room to tone it down a bit. I still like it! Oh, and btw, all the walls of this house had already been done using the technique called "knock down". The builder of this house in the early 80's was from California and he was just ahead of the times for us around here. It's pretty common now to have textured walls but it wasn't back then. We loved the texture and didn't alter it--just used it to create great effects using glazes in some rooms--like the big dining room--which I forgot to mention when I posted that room but I painted (actually Grant painted that room the first color and he will still tell folks "I covered these walls with one coat!") it a deep but kinda bright red, then glazed over it with a chocolate brown that toned down the red and really gave it depth the way the brown stayed in the depressions. It kinda looks like leather--very beautiful!

Just put this here because I had the room. It's Olivia on the tractor with Jug instructing her. The previous owner, Tom Akin "stores" his two huge farming equipment--if I was a bit more manly, I could tell you what they're called but I can't--anyway, he has no where to keep them so just has left them with us! He doesn't mind us using them--keeps them from decaying from disuse and one of our neighbors using them too. We don't mind one bit!
Olivia loves learning from her daddy how to do the manly things. As she commented on a previous entry--she very much appreciate being independent!









